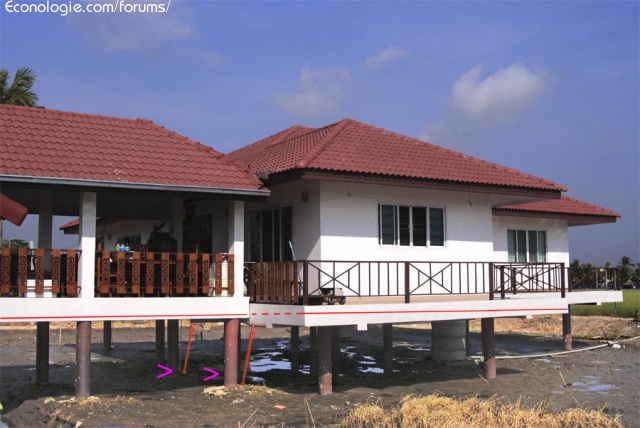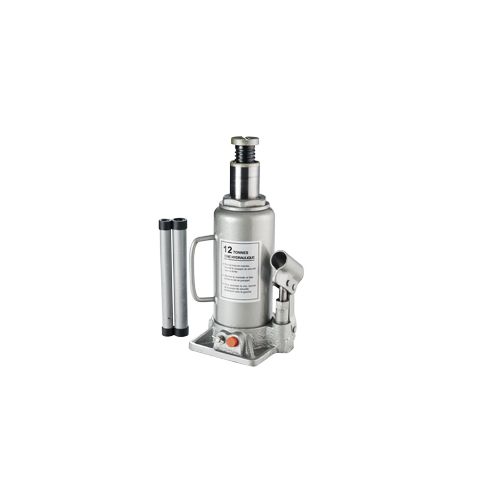dedeleco a écrit :I agree.
First, it is necessary to estimate the weight of the house and its pilars, all concrete, or quite a lot of wood ???
No wood at all (what you saw is traces left on the molding of the concrete by the wood.)
(1) We already have an estimation of the weight: as already reported, is 8T per pillar for a total of 112T including the roof. That tell to me, it will be not less than 45 m3 of concret (but a new calculation is urgently required, because of this problem, for sure)
dedeleco a écrit :Second what are the depth anf number of pits under the shoes ?
(2) I agree too. They don't know exactly, anyway, we can't change that. So we need to do with it. But no problem we need to care about that point, as a parameter of the problem.
dedeleco a écrit :what is the strenght of the ground as function of the depth?
(3) Same thing, they don't know exactly, we can't change that. By the way this parameter change all the time: sometime it's about 80cm to 1m of water under the house (coming from the farmers because of rice plants) sometime more about rainy season, but generally they add water willingly, taken from the river for fishing (and of course doing fish!). Because primarily, bathing inside the water is the goal of this house:

As you can see on the photo above, the level of the water here is extremely low... The maximum level can be in the middle of the pillars. And what you see around the pillar, is the footings of the foundations, supposed to be stable and strong ground...
Again we need to care about that point, as a parameter of the problem.
dedeleco a écrit :It is possible to evaluate by pushing a simple very long iron bar with a simple heavy hand hammer up to the maximum depth in order to know the necessary depth of the pins !
When the ground is soft, it is absolutely necessary to push many strong pins or pilars inside the ground so that it never can move by reaching the hard ground or if not possible by friction on a very long surface inside the ground.
This is classical in particular for very tall buildings.
Yes, but it's NOT a high building, but an assymetrical flat design.
So, could I suggest a
«minimalist step by step» way to do? And using the material available on site, because of an ecologic concern (water... land... rice... because rice can drink A LOT of water to growing up => and give a temporary answer to this question... if not for ever...!)
I repeat, it's maybe to early to conclude. Because if the house tend to go only one side, as you can see here:

... it's eventually only because of it's assymetrical design!? If you follow the red line on the photo. Maybe we have the chance that the level to right was never moving (and move only to the left). If yes, we only need to fix the problem to the left (beginning to the right by adding some props and them temporary footings), and at the same time 1) stopping the progression to the left, with one or two props, attached to the end of concrete beams, and who takes his seat on the footings of the lobby and/or temporary footings 2) add some pillar too (between the existing footings), but more than to the right (after the new evaluation of the weight of the house if so...).
By the way, the answer is add pillars and footings everywhere between existing foundation.
dedeleco a écrit :In this case, of simple house, it is possible to remain cheap, by pushing very long thin bars or tubes very deep inside the ground (10m or more) with hand hammers so that, the number of theses pins times the force of resistance measured for each pin, is equal to the weight of the house on the pilar. Even by hand hammer, it is possible to reach a resistance between 0,1 and 1 ton for each pin or simple tube if sufficiently long.
With tubes it is possible to push cement inside to the depth of the ground, with some air pressure.
This can be made cheaply by hand .because the ground is free of access around each pilar.
Not a bad idea at all. As you understand at this point, I notice the urgency after reading your posts and I changing my idea about priority. Now, I would suggest:
— props on temporary footings, for stopping the descent (at the lowest side)
— at the same time, as I already suggest, a propice zone to use the footings of the lobby/corridor to put two others props (in the south-east part but same side) to expect the same effect, as you can see on the photo-montage above (see the magenta arrows).
(but yes it's not suffiscient, in the south-west side, reason why I suggest temporary footings.)
So it's four pops, for a total of 8T or 12T as a minimum (32T as a maximum)
Then if that give good results: it's necessary to put definitive small columns and extend the footings as soon as possible with reinforced concrete.
Conclusion: If other solutions dosen't work. So yes, we can add more pillars (thanks to the grider system).
dedeleco a écrit :After, on this strong base around each pilar, it is easy to move up the house, with only the hands and cheap props and one jack.
I have made such moving up in the past on a heavy wall.
If nothing is made, all the house, will move down surely without any end and cracks slowly many times and be destroyed.
It is absolutely necessary to stop this movement.
It begans dry before the flood, proof that it will be endless !
Yes, exactly! But adding other pillar tell me it's better than doing something with the wrong ones? (Who they can stay
"as they are".)
dedeleco a écrit :For short times, when the ground is dry, it is possible to put very large surface of metallic iron thick plates on the ground and with many props on theses plates to push up the house or at least stops the movement down inside the ground, the plates moving down inside the ground at the place of the house, compensated by turning up the screww of the props, each week !
Well, I'm not on site right now, and people over there are not engineer technician at all... It's a delicate mission! And finding the required material is not like in France or Switzerland, not easy at all.
dedeleco a écrit :It is the minimum to make at short time, before pushing down many pins or pilars deep inside the ground, which, otherwise, will "eat" all the pilars of the house endless, between wet and dry seasons !
Yes, it's risky. They have to do something as soon as possible. For sure.
But before again, a diagnosis need to be done, to check the leveling. That make sens to find the real causes.... And also to have some referenced points to control and compare hypothetic future changes of level.






